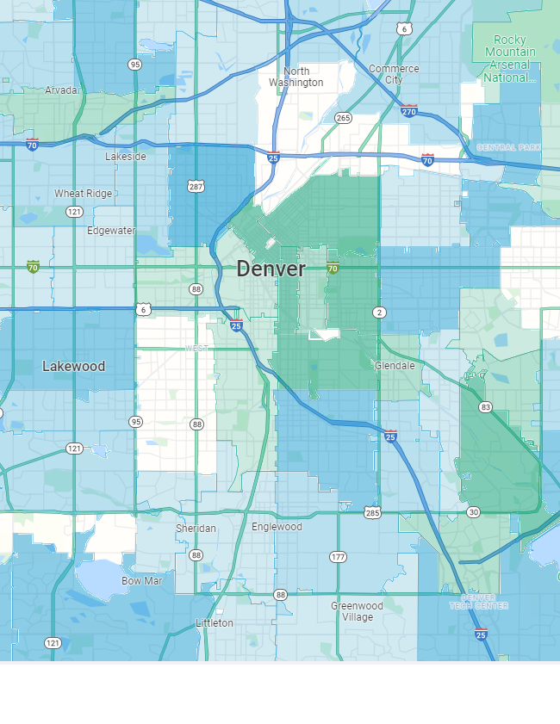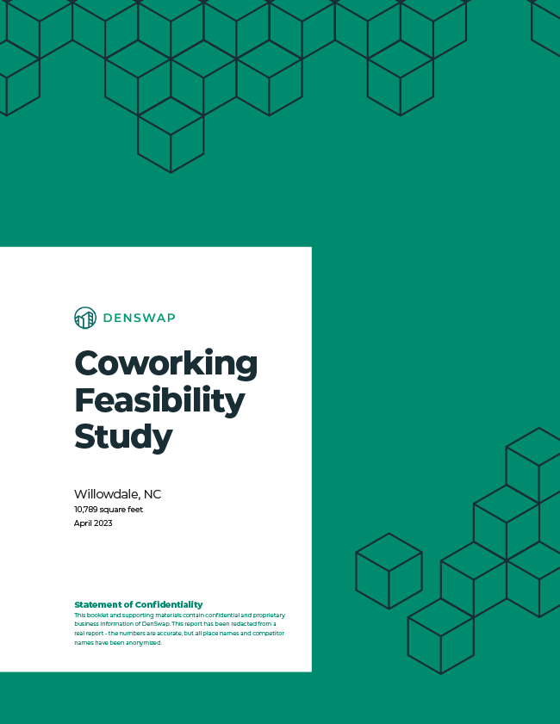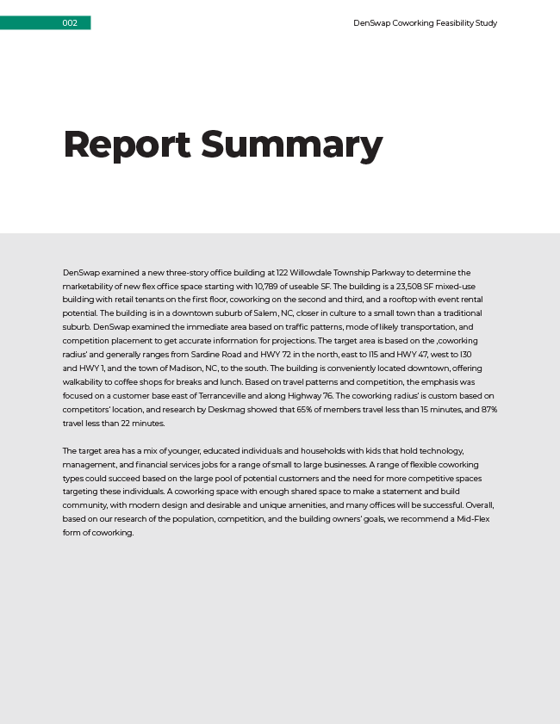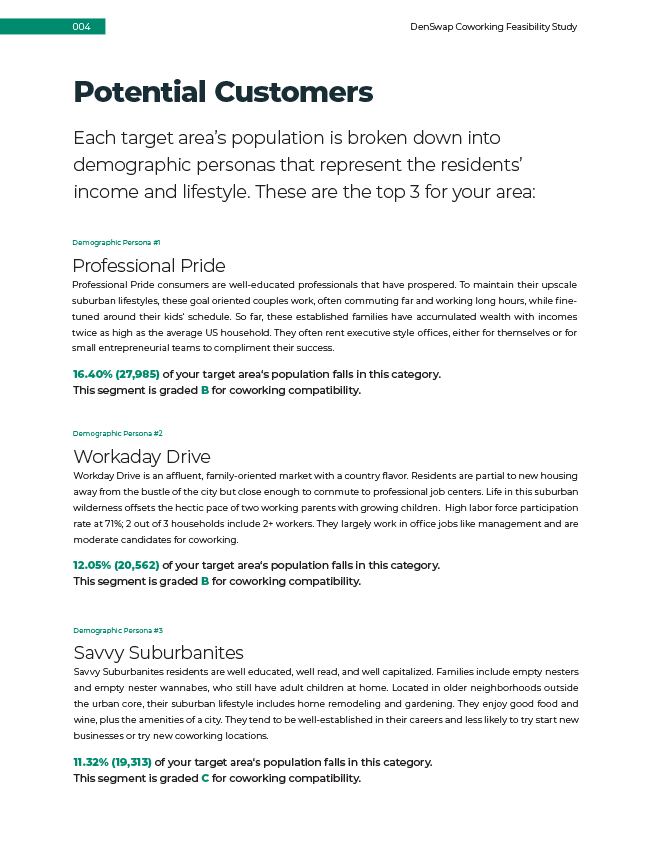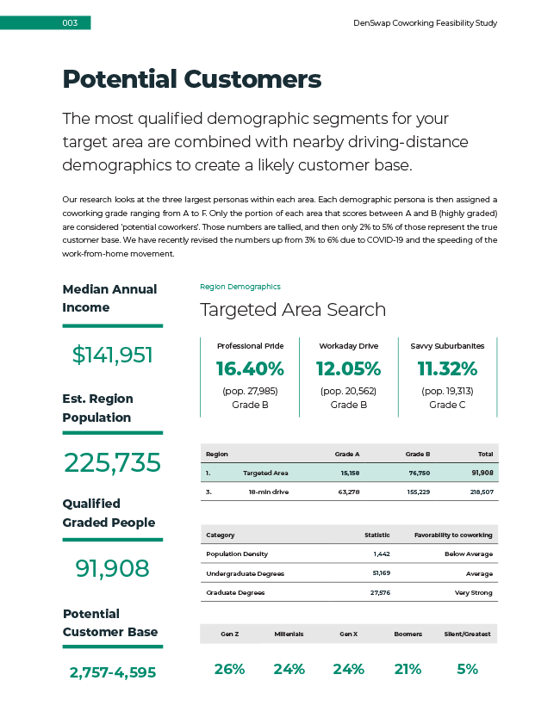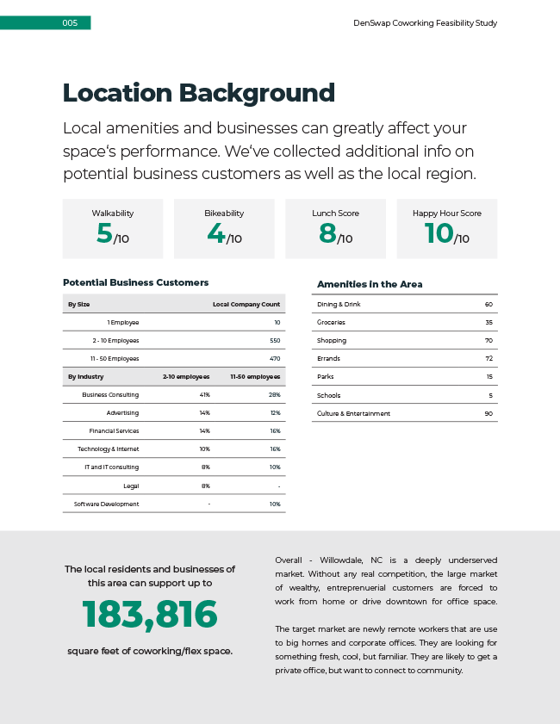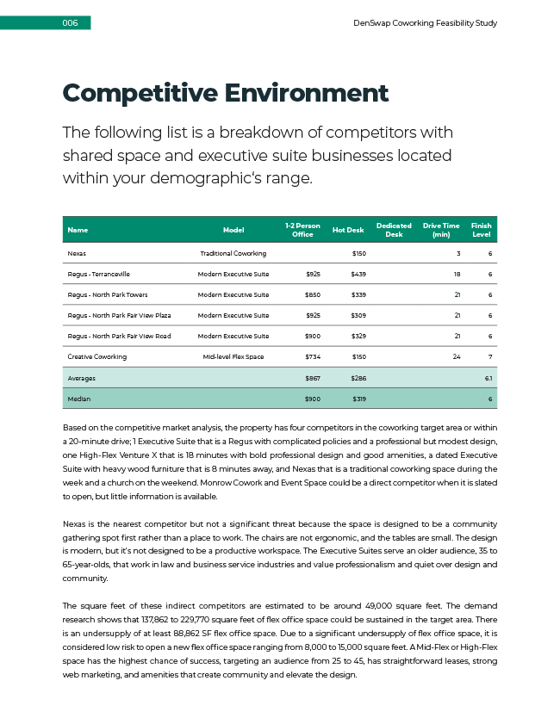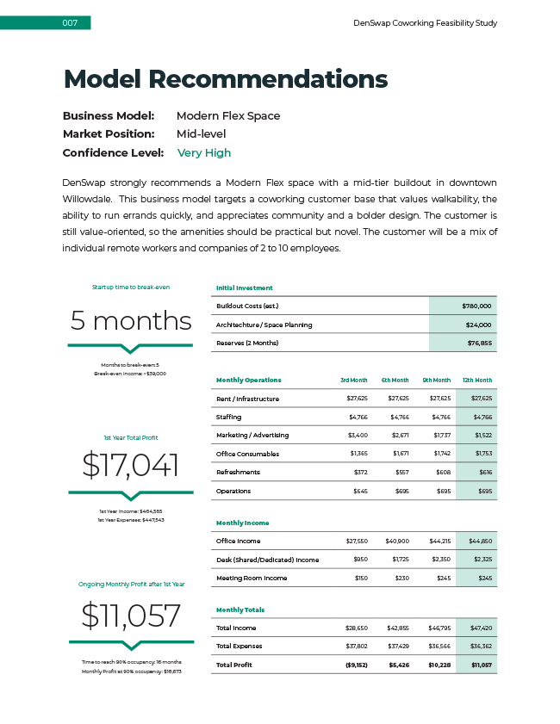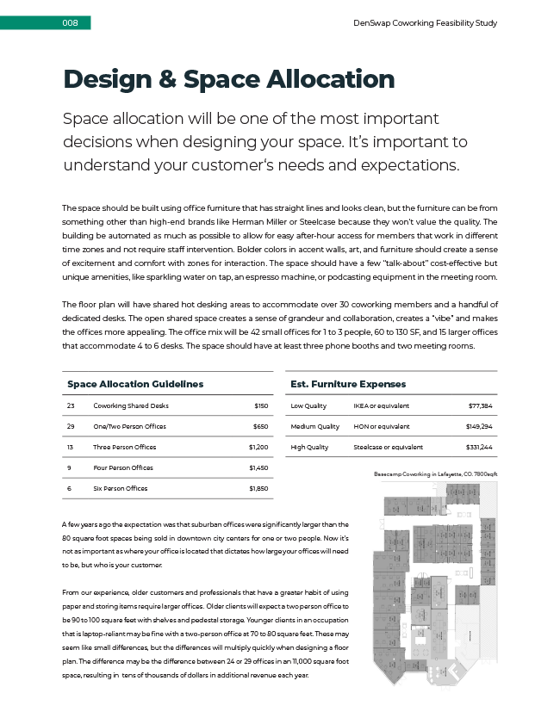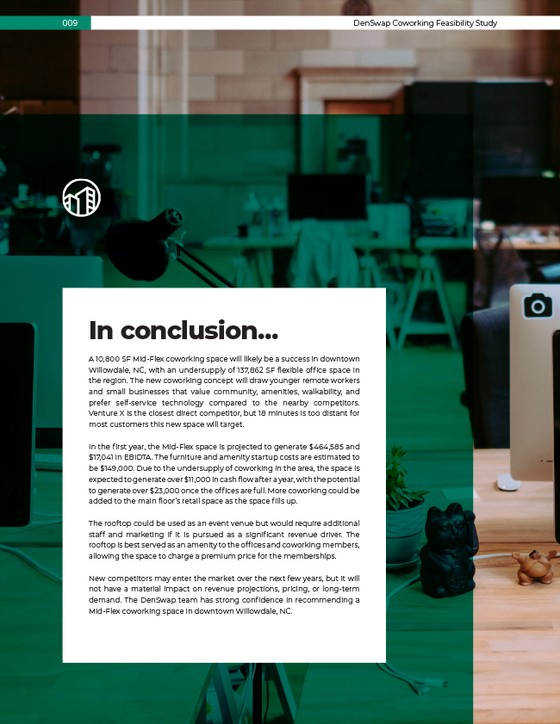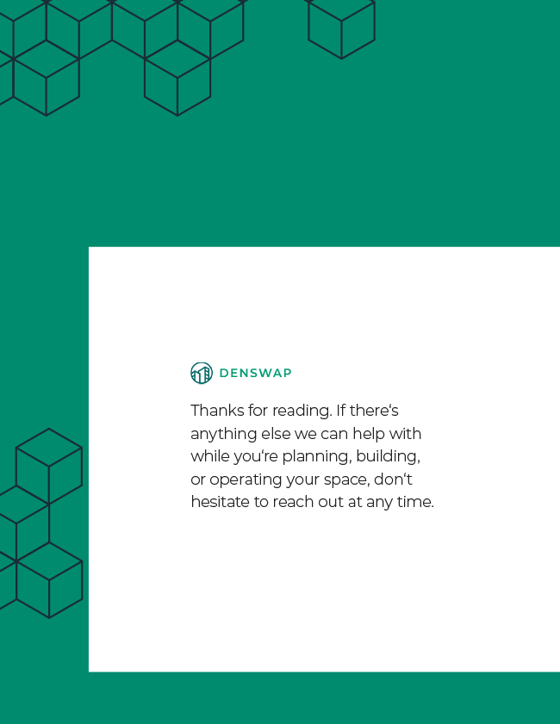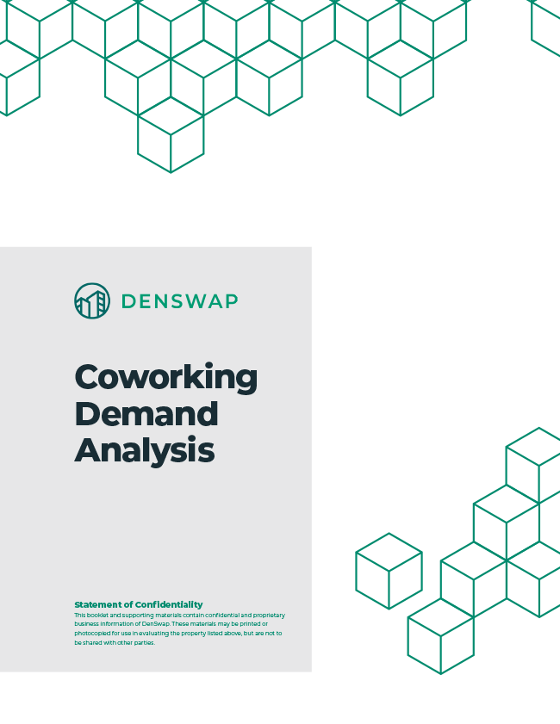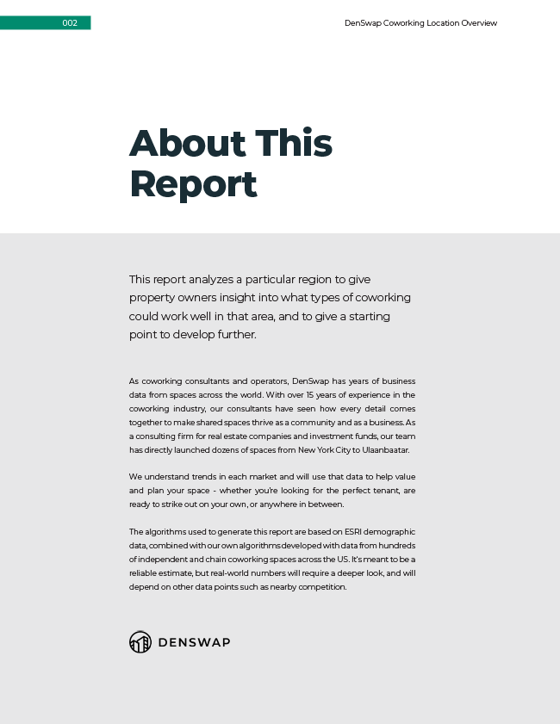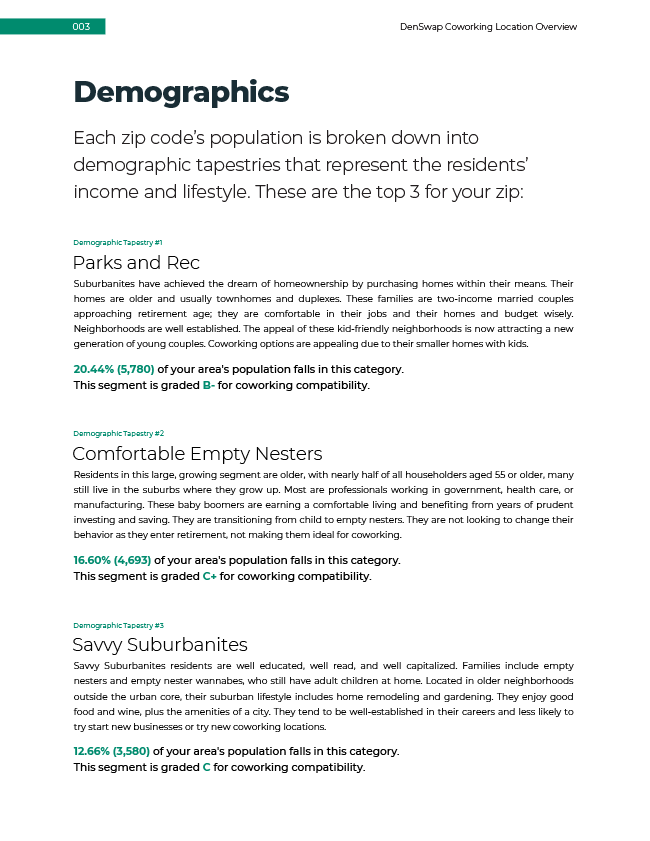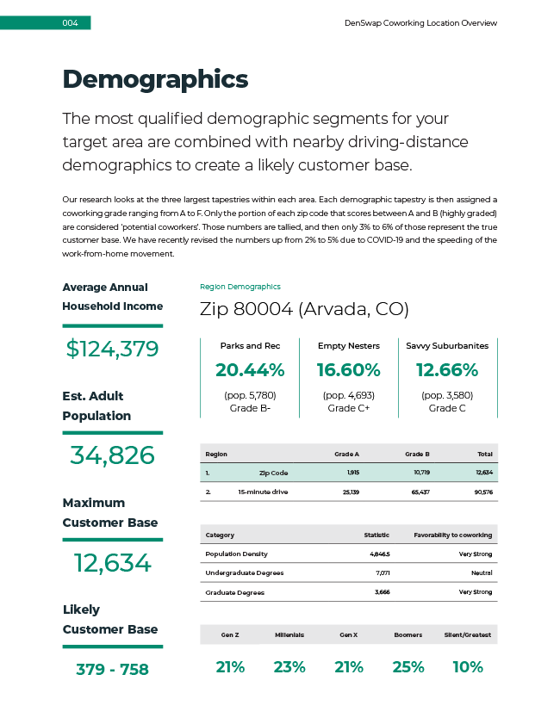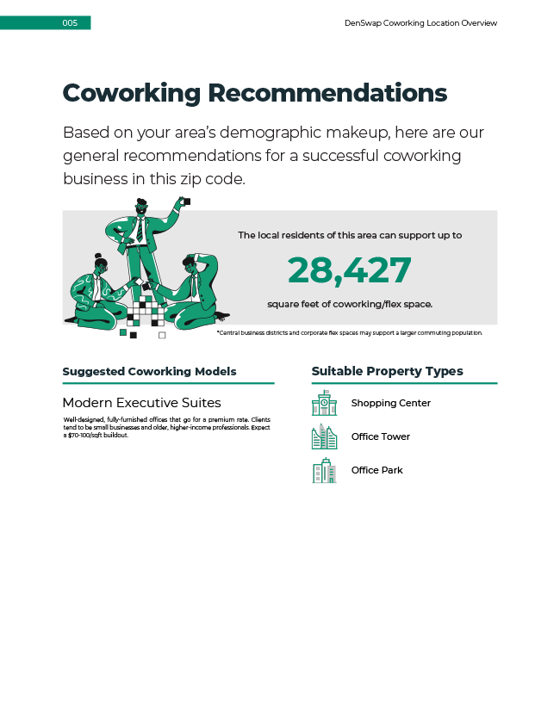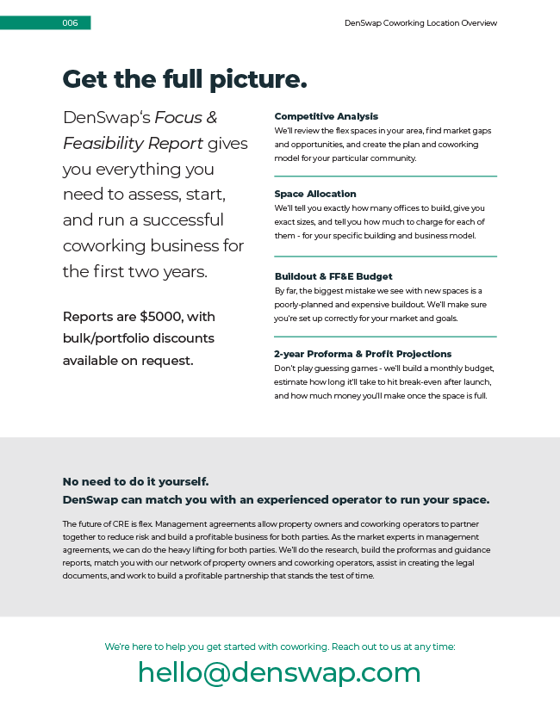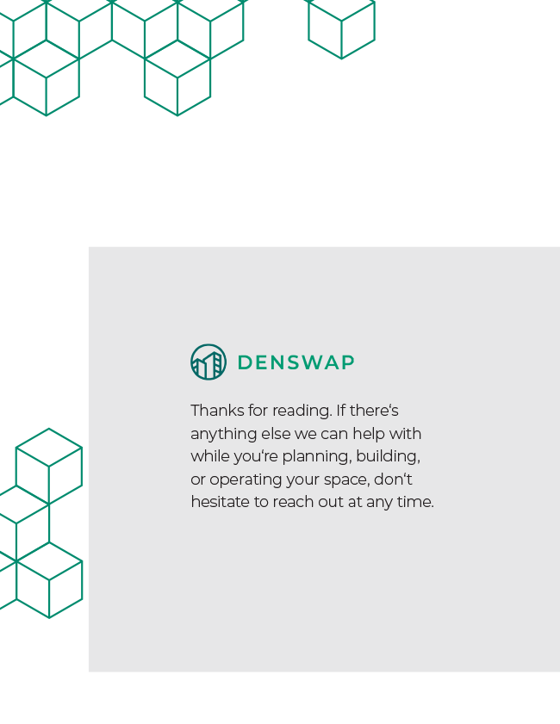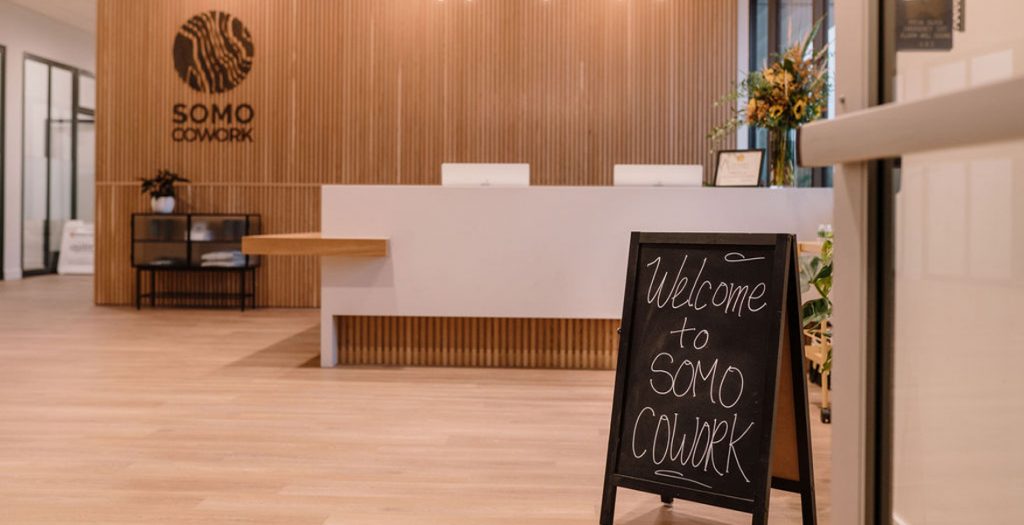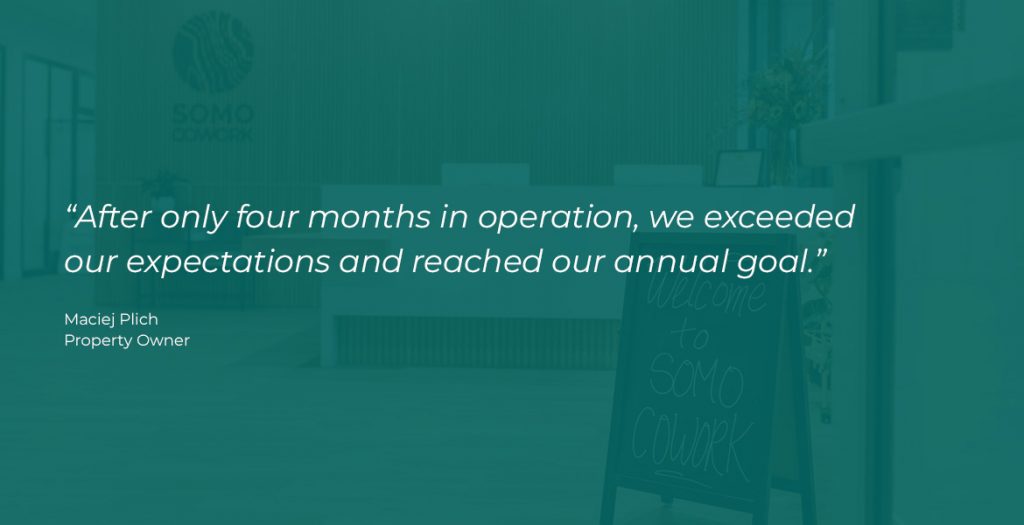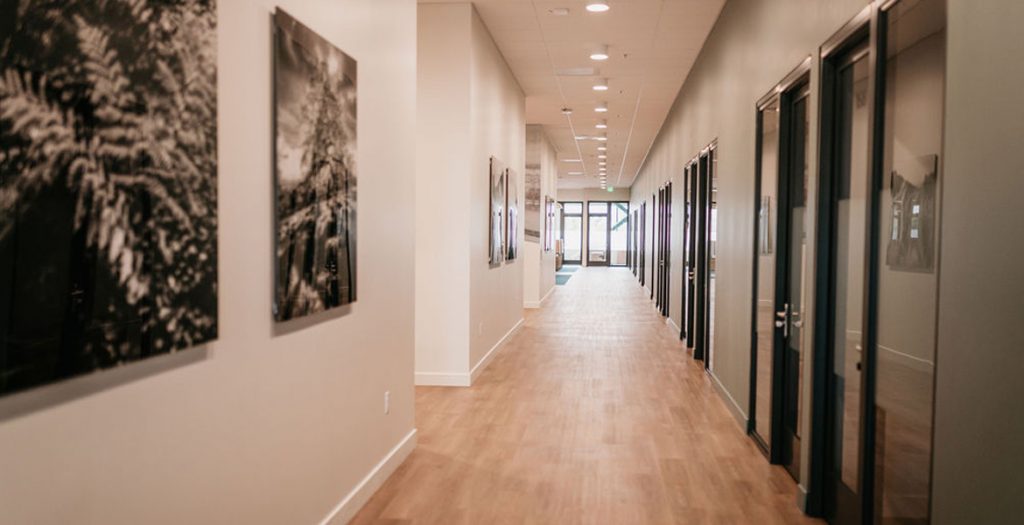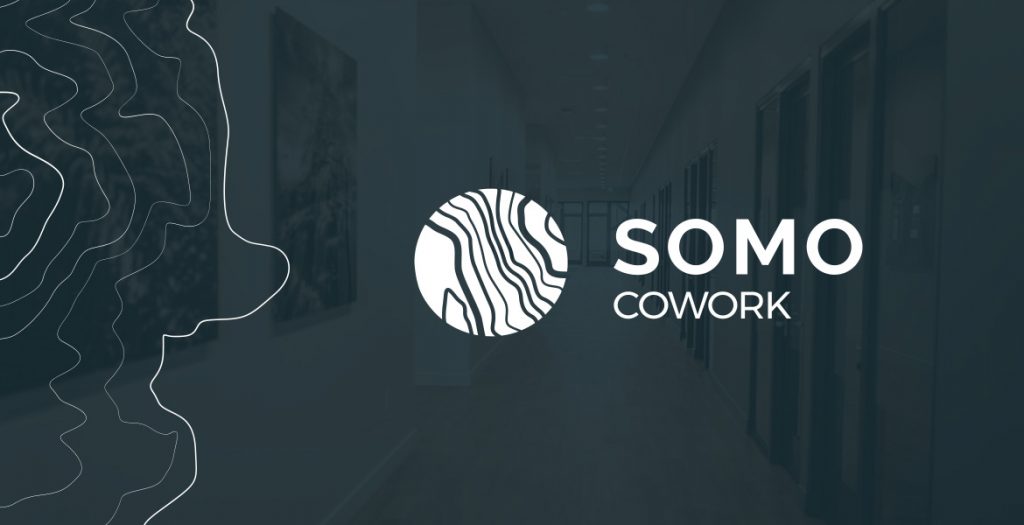Case Study for Somo Living
A mixed-use real estate developer was considering adding a coworking space to their new development that included hundreds of homes, offices, and retail. DenSwap helped them understand the viability of the business, create a floor plan, and help launch the space. After 3 months of being open, they were 70% occupied and 15 months ahead of schedule compared to the national average for coworking spaces of similar size.
Client Profile
Somo Living is a property development company building a large mixed use project in San Clemente, north of San Francisco. They want to quickly fill their property with businesses that will enhance the rest of the development including homes, restaurants, and retail. Coworking and flexible offices seemed like a viable option and they wanted to understand the market and the site’s potential.
Client Goals
A new housing and mixed-use development in San Clemente, north of San Francisco, was contemplating adding a large coworking space to their development. The developers wanted to understand if a coworking space could succeed at the location, what its market position should be based on the demographics and competitors, and have a projection of revenue and costs.
Problem
Starting a coworking space can be an expensive and time-consuming endeavor for property developers. Before spending months of time and million dollars building out the space, dedicated staff, and purchasing furniture they wanted to be confident in coworking’s potential financial return.
Understand the viability of coworking:
- Are there enough potential customers?
- How should the space be positioned compared to competitors?
- What are the expected build out and furnishing costs?
- What’s the return on investment in the long-term?
Avoid costly mistakes in major categories early on:
- Design a floor plan that meets the local coworking demand, drives revenue and meet the changing demands in a post-COVID office space.
- Select furniture that is adaptable and cost-effective for a coworking space
- Select Information Technology and Software that will effectively operate the space with minimal staff for leasing.
- Amenity selection that will drive sales and community interaction
Solution
DenSwap broke the solution into two phases.
DenSwap started with a Focus and Feasibility Study to help determine if a coworking space would succeed in the area, drafted a floor plan that fits the customers needs, generated profits, and created a strong community for the space to have a strong competitive advantage against new competitors in the future. A monthly pro-forma was developed for the first year that was projected.
Phase 1: Coworking Space Viability
- Market research to determine sustainable square footage of flex office and market opportunities
- Competitive Analysis
- Identify opportunities
- Recommend coworking type and suitable building types
- Floor plan recommendations
- Pro-forma for the first year
Avoid costly mistakes. We can put together a lean, profitable buildout plan with budget projections.
Get a Focus & Feasibility Report from DenSwap’s consultants
Phase 2: Preparing to Open
Recommendations and guidance that fits the target coworking customer while being cost-effective.
- Space
- Office furniture recommendations
- Common area furniture recommendations
- Meeting room furniture recommendations
- IT hardware
- Access control recommendations
- Kitchen item
- Printer and printing management selections
- Business Pricing
- Office pricing
- Membership plan structure
- Meeting room pricing and strategy
- Event pricing
- Marketing
- Branding review
- Website evaluation
- Marketing material
- Advertising budget and placement recommendation
- Staffing
- Overall staffing strategy
- Personal roles and responsibilities
- Job description
- Training
- Operations
- Coworking management software selection
- Membership agreement templates
- Member space policies
- Daily To-Dos lists
- Community event recommendations
End Result
The first phase, a Focus and Feasibility Study, provided market data research and a competitive analysis which concluded that a 18,000 square foot space had the highest chance of meeting Somo Living’s goals and being a profitable business. Based on the data, the space was recommended to be 77% offices with a high-end market positioning mostly targeting individuals to small teams of 8 people. A breakdown of office sizes, number of dedicated desks, hot desking membership levels, and meeting rooms were provided that would maximize space usage, revenue, and eliminate unnecessary expensive buildout.
Somo Living decided to move forward with a coworking space based on our findings and recommendations.
The second phase provided expert and speedy guidance to launch the space while the construction occurred. The DenSwap team worked with Somo Living to select furniture that balanced costs, space requirements, and customers expectations. The DenSwap team reviewed marketing and web materials for awareness to quickly happen that effectively pre-sold the space.
After 3 months, Somo Coworking’s offices were 70% occupied without major discounts. This was 15 months quicker than the national average for similar sized spaces.
Somo Coworking continues to grow and will be profitable in its first year.

